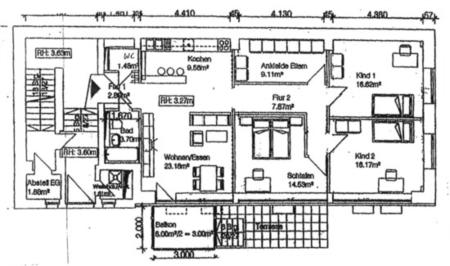File:Floorplan blueprint.jpg
Revision as of 23:13, 19 February 2008 by Colin Marquardt (talk | contribs) (A blueprint of a scanned floorplan, to be used as a basis for manual vectorizing.)
The printable version is no longer supported and may have rendering errors. Please update your browser bookmarks and please use the default browser print function instead.
Floorplan_blueprint.jpg (450 × 266 pixels, file size: 28 KB, MIME type: image/jpeg)
A blueprint of a scanned floorplan, to be used as a basis for manual vectorizing.
File history
Click on a date/time to view the file as it appeared at that time.
| Date/Time | Thumbnail | Dimensions | User | Comment | |
|---|---|---|---|---|---|
| current | 23:13, 19 February 2008 |  | 450 × 266 (28 KB) | Colin Marquardt (talk | contribs) | A blueprint of a scanned floorplan, to be used as a basis for manual vectorizing. |
You cannot overwrite this file.
File usage
The following page uses this file:
