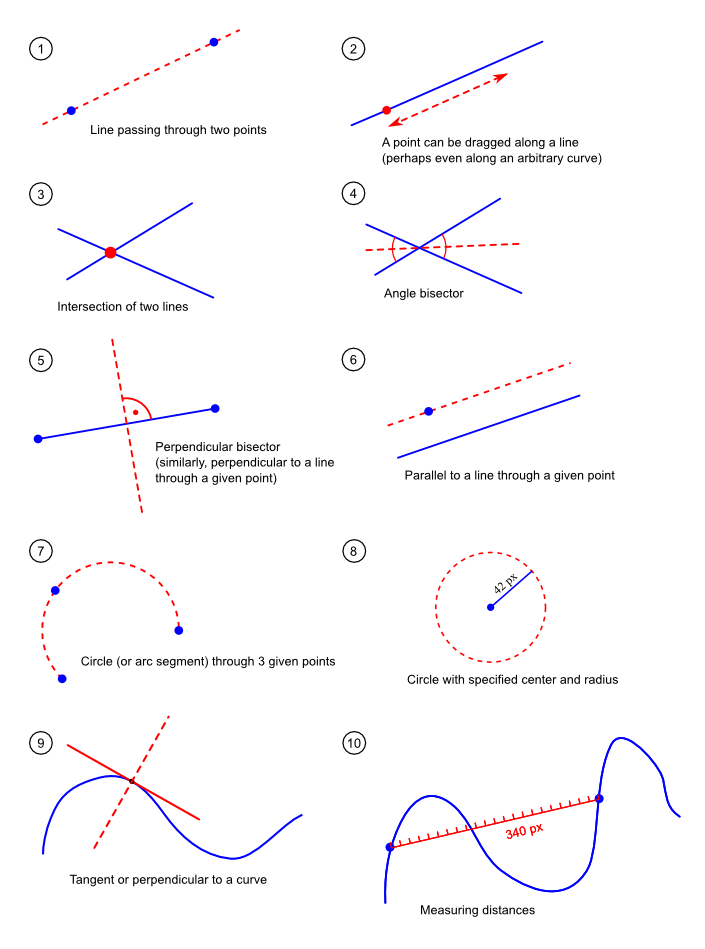Difference between revisions of "BlueprintGeometricAndTechDrawing"
(Constructions) |
|||
| Line 3: | Line 3: | ||
This blueprint accompanies the GSoC'08 project "Geometric & Tech Drawing Abilities for Inkscape" by Maximilian Albert. It collects ideas from the community regarding desired features and their implementation (with no warranty that any of them will be included in the project :)). Feel free to add your thoughts here. | This blueprint accompanies the GSoC'08 project "Geometric & Tech Drawing Abilities for Inkscape" by Maximilian Albert. It collects ideas from the community regarding desired features and their implementation (with no warranty that any of them will be included in the project :)). Feel free to add your thoughts here. | ||
The aim of the project is to create a new tool consisting of a number of "subtools"/"modules" which facilitate geometric constructions and technical drawings. | |||
== Typical Workflow == | == Typical Workflow == | ||
Revision as of 14:55, 21 May 2008
Summary
This blueprint accompanies the GSoC'08 project "Geometric & Tech Drawing Abilities for Inkscape" by Maximilian Albert. It collects ideas from the community regarding desired features and their implementation (with no warranty that any of them will be included in the project :)). Feel free to add your thoughts here.
The aim of the project is to create a new tool consisting of a number of "subtools"/"modules" which facilitate geometric constructions and technical drawings.
Typical Workflow
To perform a geometric construction (e.g., create a circle through 3 points), the corresponding "module" is activated in the toolbar, either by clicking on its icon or via a shortcut. Then the items on which this construction relies (i.e., the three points) are clicked. This creates the desired geometric object (in this case a circle passing through the points).
Desired Constructions and Other Features
Some constructions that should be possible with the new tool:

