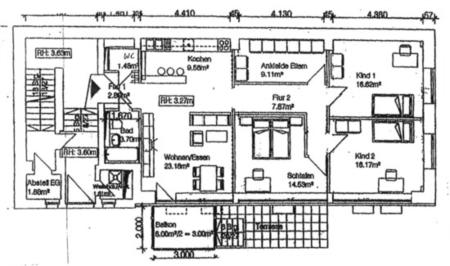File:Floorplan blueprint.jpg
Revision as of 23:13, 19 February 2008 by Colin Marquardt (talk | contribs) (A blueprint of a scanned floorplan, to be used as a basis for manual vectorizing.)
Floorplan_blueprint.jpg (450 × 266 pixels, file size: 28 KB, MIME type: image/jpeg)
A blueprint of a scanned floorplan, to be used as a basis for manual vectorizing.
File history
Click on a date/time to view the file as it appeared at that time.
| Date/Time | Thumbnail | Dimensions | User | Comment | |
|---|---|---|---|---|---|
| current | 23:13, 19 February 2008 |  | 450 × 266 (28 KB) | Colin Marquardt (talk | contribs) | A blueprint of a scanned floorplan, to be used as a basis for manual vectorizing. |
You cannot overwrite this file.
File usage
The following page uses this file:
